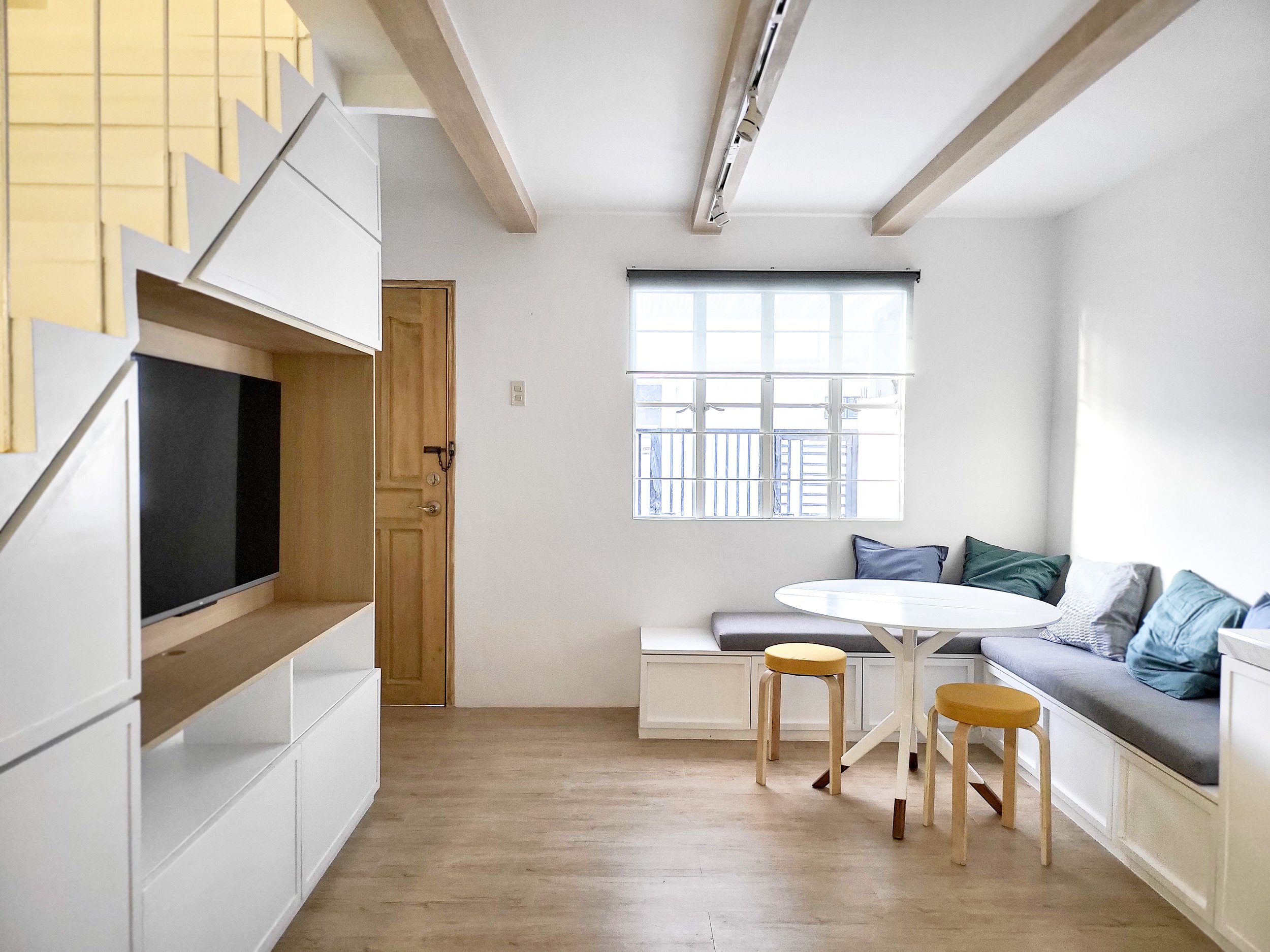
Balay H
Bloomingfield East, Mahabang Parang, Angono, Rizal
Project size: 42 sqm
October 2021 - January 2022
The users were a family of five residing in a two-story townhouse with a floor area of less than 50 sqm. To create an illusion of spaciousness, we opted for lighter colors and incorporated a range of space-saving solutions.
We designed bunk beds for the siblings, a meticulously planned dirty kitchen, a compact kitchenette in the main area, and a versatile custom seating bench that served as both their dining and living area, offering additional storage space inside.










